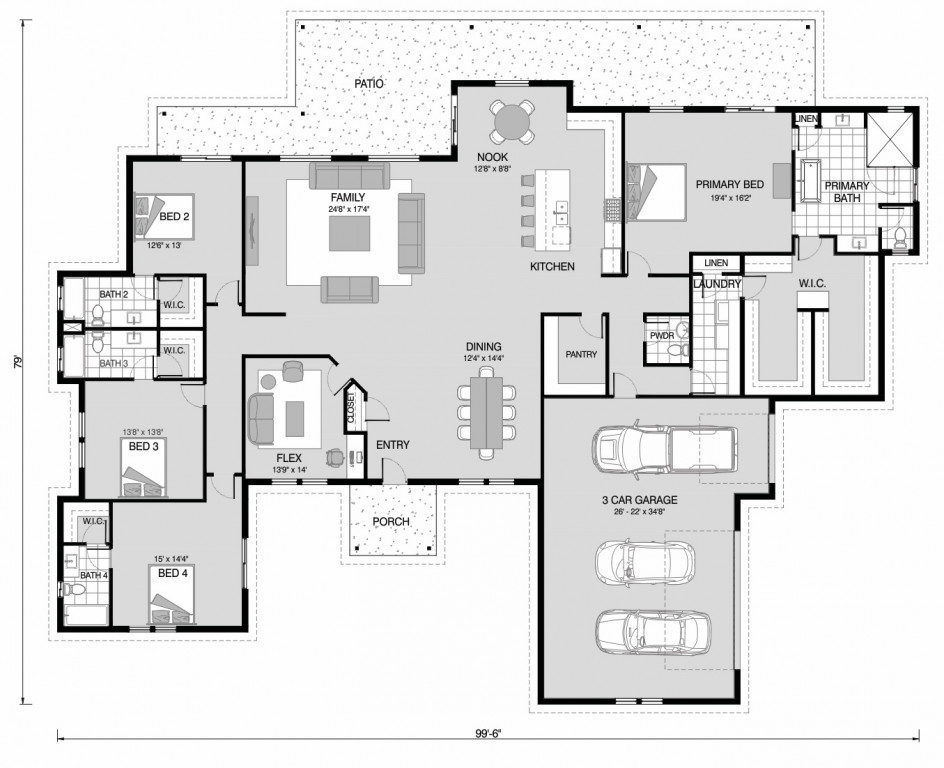From$1,165,366
Kingston 3869
- 4
- 4.5
- 1.04 ac
Download Flyer
Please complete the form to download a copy of the house and land package and one of our friendly team will be in touch to see how we can ensure this meets your needs.
Contact Us
Please complete the form below and one of our friendly team will be in touch soon.
From$1,165,366
Kingston 3869
- 4
- 4.5
- 1.04 ac
Kingston 3869
- 4
- 4.5
- 3
Bristow of Upper Balcones! Minutes from historic downtown Boerne coupled with easy access to I10 makes this location ideal for Boerne locals and / or commuters to San Antonio alike. This highly sought after location within the Boerne ISD is one of the very last vacant lots left to build your very own custom home in this prestigious, private and gated community of only 36 homes! Heavily wooded with massive and towering Red Oak and Live Oak trees will provide privacy and shade for years to come. The unique topography allows for a designer’s creativity in utilizing the natural layout of the rolling landscape. With an impressive wide footprint and stunning curb appeal, Kingston is designed for growing families demanding the best in indoor-outdoor living. The Kingston shapes the needs of modern family life with three distinct zones. The heart of the home delivers a large entertainer’s kitchen and walk-in pantry with a spacious open dining area, nook and family room. Adjacent to the open-concept living area is a spectacular covered back patio that spans almost the entire width of the home. Additional flex space off the family room provides an additional area that could be a home office, play room or an optional 5th bedroom. The right side of the home provides an oversized, yet private primary suite with a 5-piece bathroom, back patio access and an oversized walk-in closet convenient to the laundry room. The left side of the home houses the remaining three bedrooms, each with its own ensuite bathroom and walk-in closet.
Listing Agent: Kris Forks – 678189 email: kris.forks@kupersir.com Phone: (210)854-6431 Office: Kuper Sotheby’s International Realty
***This is only a rendering***
Standard Features
- Dining
- Entry
- Family
- Laundry
- Patio
- Porch
- Powder Room
- Walk-in Pantry
Additional Features
- 2-10 Homebuyers Warranty
Download Flyer
Download the Kingston 3869 flyer to get all details about the home. Alternatively, contact your local G.J. Gardner consultant to learn more about customisations and pricing on this home.
Get In Touch
Find Your Nearest Home Builder
- Customer Portal
- Corporate
- Privacy Policy
-
(c) Copyright G.J. Gardner Homes 2024
Images and photographs may depict fixtures, finishes and features either not supplied by G.J. Gardner Homes or not included in any price stated. These items include furniture, swimming pools, pool decks, fences, landscaping. Price does not include all facades shown. For detailed home pricing, please talk to a new homes consultant.

