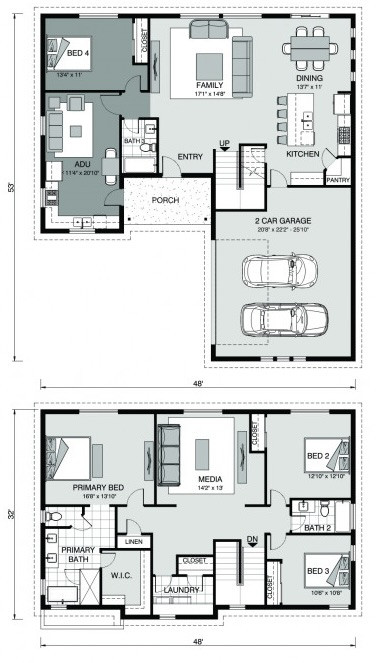From$765,000
Concord 2858
- 4
- 3
- 45302 ft2
Download Flyer
Please complete the form to download a copy of the house and land package and one of our friendly team will be in touch to see how we can ensure this meets your needs.
Contact Us
Please complete the form below and one of our friendly team will be in touch soon.
From$765,000
Concord 2858
- 4
- 3
- 45302 ft2
Concord 2858
- 4
- 3
- 2
Offering the perfect blend of space and style, the Concord design has everything the modern family needs – including a 535 square foot attached ADU. Set over two levels, the main home features a sizeable living area with a designer kitchen, a dining area and family room. Just off the family room, you can access the attached 535 square foot ADU, complete with full kitchen, separate living, bedroom and full bathroom. Internal and external entrances mean your guests or tenants can enjoy their privacy, or join in with family life in the main home’s spacious kitchen, living and dining areas. This ADU design provides the ideal space you need for a growing family, rental income or a home office. Upstairs, you’ll find two guest bedrooms, a large bonus room, a full bathroom, and a laundry room. The primary bedroom and ensuite complete the second level with a 5-piece bathroom and walk-in closet.
Some of our standard inclusions are beautiful granite countertops, Sherwin Williams two-coat system; satin finish on walls/ceilings, and semi-gloss on all wood trim/doors. ProFlo Laundry sink with ProFlo Single Handle Pull Down Faucet, LVP in all common areas and baths and Level 1 Carpet line in all bedrooms and closets.
This is the perfect property to build your dream home in a stunning subdivision! This site offers hill country views and beautiful oak trees scattered throughout the 1.03 acre property. Easy access to the highway. In close proximity of The Rim and La Cantera area. Water and electric available!
Zoned for Northside Independent School District
Listed by Paul Rodriguez, Keller Williams City-View, MLS#: 1646066
Standard Features
- Dining
- Entry
- Family
- Laundry
- Media
- Porch
- Walk-in Pantry
Additional Features
- 2-10 Homebuyers Warranty
Download Flyer
Download the Concord 2858 flyer to get all details about the home. Alternatively, contact your local G.J. Gardner consultant to learn more about customisations and pricing on this home.
Get In Touch
Find Your Nearest Home Builder
- Customer Portal
- Corporate
- Privacy Policy
-
(c) Copyright G.J. Gardner Homes 2024
Images and photographs may depict fixtures, finishes and features either not supplied by G.J. Gardner Homes or not included in any price stated. These items include furniture, swimming pools, pool decks, fences, landscaping. Price does not include all facades shown. For detailed home pricing, please talk to a new homes consultant.

