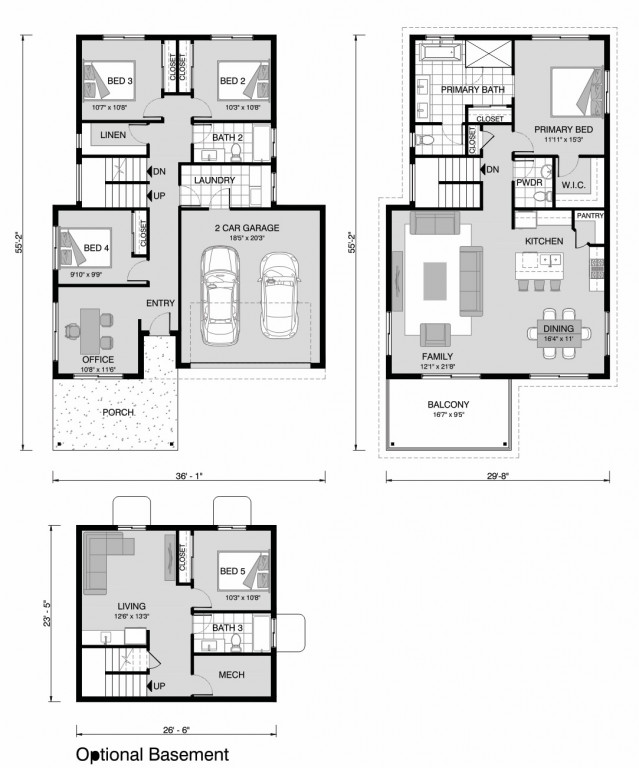From$1,512,330
Riverview 2255
- 4
- 2.5
- 7000 ft2
Download Flyer
Please complete the form to download a copy of the house and land package and one of our friendly team will be in touch to see how we can ensure this meets your needs.
Contact Us
Please complete the form below and one of our friendly team will be in touch soon.
From$1,512,330
Riverview 2255
- 4
- 2.5
- 7000 ft2
Riverview 2255
- 4
- 2.5
- 2
Featuring a large, front-facing balcony and plenty of open living space, the Riverview will take your family lifestyle to new heights. This two-story design positions the main living spaces and primary suite on the upper level, allowing you to make the most of your views located at the front of your lot. The entertaining kitchen, dining and family room all flow seamlessly to the spacious balcony, where you can relax, play or host in style. An office with a view, three bedrooms, full bathroom and laundry room complete the main level of this plan. An optional basement can be customized to create additional space to best suit your needs and lot views.
Standard Features
- Dining
- Porch
- Family
- Powder Room
- Balcony
- Entry
- Laundry
- Office
- Walk-in Linen
- Walk-in Pantry
Additional Features
- 2-10 Homebuyers Warranty
Download Flyer
Download the Riverview 2255 flyer to get all details about the home. Alternatively, contact your local G.J. Gardner consultant to learn more about customisations and pricing on this home.
Get In Touch
Find Your Nearest Home Builder
- Customer Portal
- Corporate
- Privacy Policy
-
(c) Copyright G.J. Gardner Homes 2024
Images and photographs may depict fixtures, finishes and features either not supplied by G.J. Gardner Homes or not included in any price stated. These items include furniture, swimming pools, pool decks, fences, landscaping. Price does not include all facades shown. For detailed home pricing, please talk to a new homes consultant.

