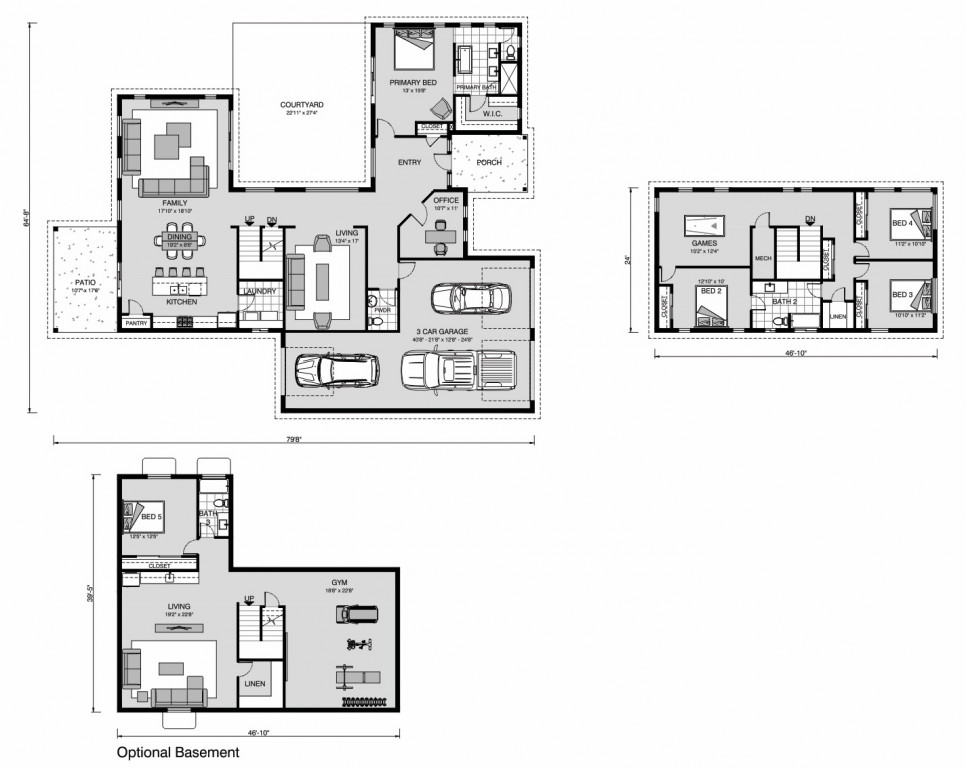From$1,372,400
Hillcrest 3259
- 4
- 2.5
- 10 ac
Download Flyer
Please complete the form to download a copy of the house and land package and one of our friendly team will be in touch to see how we can ensure this meets your needs.
Contact Us
Please complete the form below and one of our friendly team will be in touch soon.
From$1,372,400
Hillcrest 3259
- 4
- 2.5
- 10 ac
Hillcrest 3259
- 4
- 2.5
- 3
Available To Be Built: This package features a 5 acre homesite with G.J. Gardner’s proposed Hillcrest 3259 plan. This home features 3,259 square feet of living space. 4 bedrooms, 2.5 bathrooms and a 3-car garage. You can further customize this home, select from another G.J. Gardner pre-designed floor plan, OR CREATE YOUR OWN CUSTOM PLAN! This vacant lot is listed by Adamm Oliver of Charles Rutenberg Realty. MLS #T3491728 – asking price for the lot is currently (7/11/24) at $489,000. Contact listing agent(s) directly for land inquiries: Adamm Oliver 727-271-1361. Contact New Home Sales Consultant for Builder Info and inquiries on G.J. Gardner Homes: Skylar Ward 813-846-4634.
Home Details: Encompassing abundant features and the great outdoors, the Hillcrest builds around a central courtyard to capture plenty of natural light and fresh air throughout the home. Perfect for entertaining, the Hillcrest boasts three separate indoor living areas and two large outdoor living options. The open floor plan with stylish kitchen and butler’s pantry connects to the family and dining areas and continues outdoors to a central courtyard and covered back patio. The living room looks out across to the central courtyard, which can also be reached from the main floor primary suite providing a private refuge away from the other rooms. With an office on the main floor, plus three bedrooms, a full bathroom and a bonus room upstairs, this wonderful design even comes with an optional basement that can be customized to suit. AND CAN FURTHER EDIT HOWEVER YOU WANT – OR CUSTOMIZE TO MAKE IT ALL YOUR OWN!
No Hidden Costs: G.J. Gardner offers a fixed price contract on your desired home. Price shown here includes the 5 acre lot AND the proposed Hillcrest 3259 G.J. Gardner Home TOGETHER. In addition, allowances have been added, and included to give a fully included quote with estimated site work, well/septic systems, permits, impact fees, utility hook up, etc. The total sales price is an estimate and is subject to changes based on consumer’s decisions and final home design.
Standard Features
- Courtyard
- Dining
- Entry
- Family
- Laundry
- Office
- Pantry
- Patio
- Porch
- Powder Room
Additional Features
- Land Listed By: Adamm Oliver. Contact agent directly for land inquiries: 727-271-1361. MLS ID: #T3491728
- Included in Pricing: Well/Septic System $25,000.00 Allowance
- Included in Pricing: Permit & Impact Fee of $20,000 Allowance
- Included in Pricing: Site Preparation Allowance of $10,000
- Home Built to our Modern Farmhouse Standard Inclusions
- New Home Sales Consultant for Floor Plan and Building Questions: Skylar Ward. Please contact her directly for build questions: 813-846-4634
Download Flyer
Download the Hillcrest 3259 flyer to get all details about the home. Alternatively, contact your local G.J. Gardner consultant to learn more about customisations and pricing on this home.
Get In Touch
Find Your Nearest Home Builder
- Customer Portal
- Corporate
- Privacy Policy
-
(c) Copyright G.J. Gardner Homes 2024
Images and photographs may depict fixtures, finishes and features either not supplied by G.J. Gardner Homes or not included in any price stated. These items include furniture, swimming pools, pool decks, fences, landscaping. Price does not include all facades shown. For detailed home pricing, please talk to a new homes consultant.

