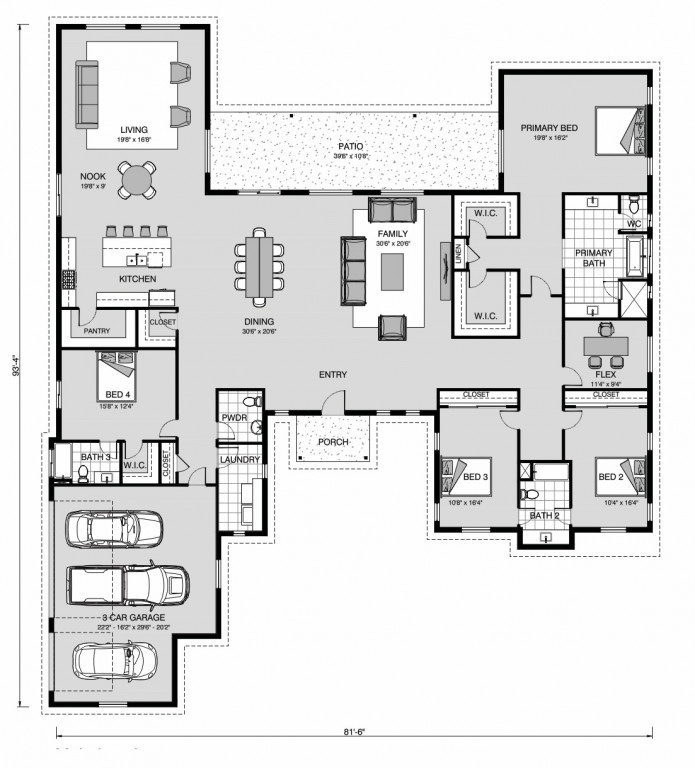From$2,473,641
Summit 4160
- 4
- 3.5
- 3.69 ac
Download Flyer
Please complete the form to download a copy of the house and land package and one of our friendly team will be in touch to see how we can ensure this meets your needs.
Contact Us
Please complete the form below and one of our friendly team will be in touch soon.
From$2,473,641
Summit 4160
- 4
- 3.5
- 3.69 ac
Summit 4160
- 4
- 3.5
- 3
**WITNESS the valuable combination of this gorgeous location and beautiful home! This large 3.69 acre piece of land is certain to provide for the idealistic outdoor experience with minimal trees to obstruct the lovely view of the rolling hills – perfect for anyone with high expectations for their future outdoor activities – while the home itself stands as a unity between luxury and simplicity. The four bedroom Summit boasts an expansive open concept design and centralized back patio with access through the living, dining, family and primary bedroom. Centering the home is a modern kitchen complete with large walk-in pantry and open views to the living room, dining area and family room. Tucked next to the three car garage you’ll find the laundry, powder bath, and guest bedroom with ensuite, providing the ideal private space for guests. Just down the hall are two additional bedrooms with a shared bath, a designated home office and secluded primary bedroom with 5-piece bath and two walk-in closets.
With the city of Castle Rock being only 15 minutes away from this serene location, you are sure to have your family needs secured without hassle all while enjoying the view of hills and towering rock structures on the drive to the city. Additionally, with only a few neighbors interspersed around the property, you can expect to relish the sound of peaceful wildlife and calming breezes – pure tranquility – as you live the life you desire. Despite the suggested house described above, this lot is ready for any custom home to be built any way you’d like per your requests and desires. Easily get ahold of us by simply calling Sam, your local New Home Consultant at 719-213-4255, and he will walk you through the step-by-step process of securing this House and Land Package.
Standard Features
- Dining
- Entry
- Family
- Laundry
- Patio
- Porch
- Walk-in Pantry
- Powder Room
Additional Features
- 2-10 Homebuyers Warranty
Download Flyer
Download the Summit 4160 flyer to get all details about the home. Alternatively, contact your local G.J. Gardner consultant to learn more about customisations and pricing on this home.
Get In Touch
Find Your Nearest Home Builder
- Customer Portal
- Corporate
- Privacy Policy
-
(c) Copyright G.J. Gardner Homes 2024
Images and photographs may depict fixtures, finishes and features either not supplied by G.J. Gardner Homes or not included in any price stated. These items include furniture, swimming pools, pool decks, fences, landscaping. Price does not include all facades shown. For detailed home pricing, please talk to a new homes consultant.

