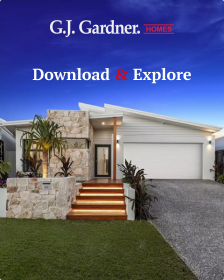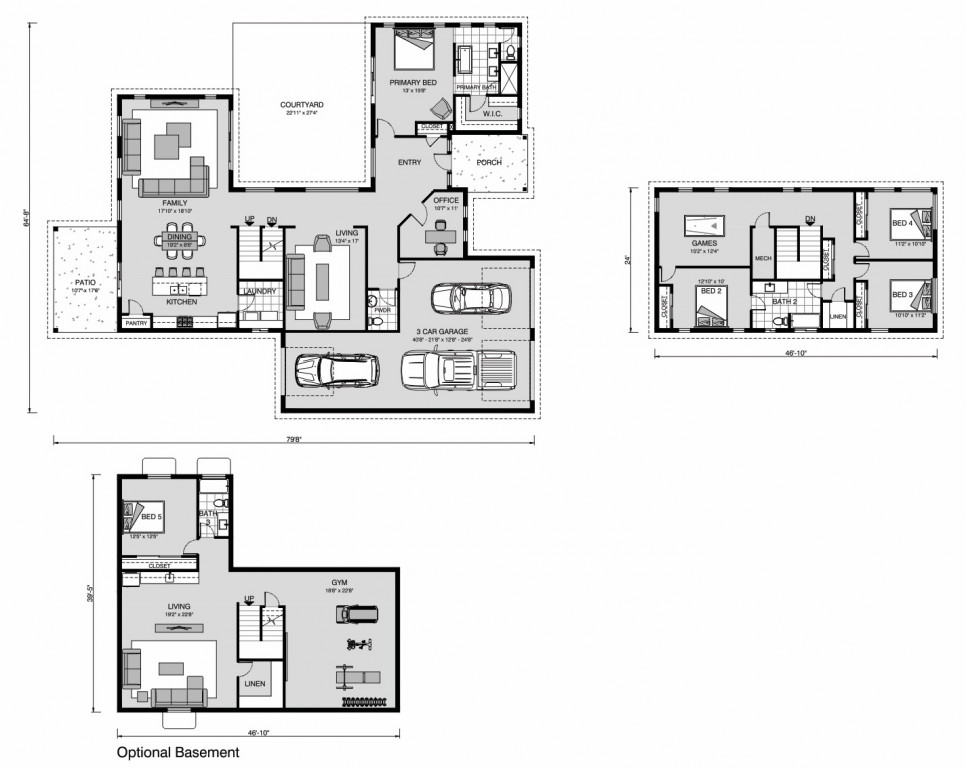Hillcrest 3259
- 4
- 2.5
- 3259 ft2
Contact Us
Please complete the form below and one of our friendly team will be in touch soon.
Hillcrest 3259
Hillcrest 3259
- 4
- 2.5
- 3259 ft2
Contact Us
Please complete the form below and one of our friendly team will be in touch soon.
Hillcrest 3259
Hillcrest 3259
- 4
- 2.5
- 3
-
Minimum Lot Width: 75ft
Encompassing abundant features and the great outdoors, the Hillcrest builds around a central courtyard to capture plenty of natural light and fresh air throughout the home. Perfect for entertaining, the Hillcrest boasts three separate indoor living areas and two large outdoor living options. The open floor plan with stylish kitchen and butler’s pantry connects to the family and dining areas and continues outdoors to a central courtyard and covered back patio. The living room looks out across to the central courtyard, which can also be reached from the main floor primary suite providing a private refuge away from the other rooms. With an office on the main floor, plus three bedrooms, a full bathroom and a bonus room upstairs, this wonderful design even comes with an optional basement that can be customized to suit.
Standard Features
- Laundry
- Courtyard
- Office / Study
- Powder Room
Additional Features
- 2-10 Homebuyers Warranty

Download To Explore This Home
Download the Hillcrest 3259 brochure to get all details about the home. Alternatively, contact your local G.J. Gardner consultant to learn more about customizations and pricing on this home.
Download BrochureShaping homes around you
Trusted by over 36,000 families since 1983

Fill your details in to get help from a local expert on customizing your package
Please complete the form to download a copy of the home design flyer.
Facades
Contact us about this design
Find Your Nearest Home Builder
- Customer Portal
- House and Land Pricing
- Privacy Policy
-
(c) Copyright G.J. Gardner Homes 2025
Images and photographs may depict fixtures, finishes and features either not supplied by G.J. Gardner Homes or not included in any price stated. These items include furniture, swimming pools, pool decks, fences, landscaping. Price does not include all facades shown. For detailed home pricing, please talk to a new homes consultant.

