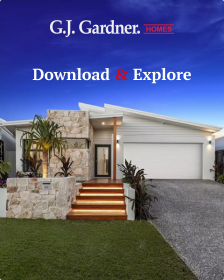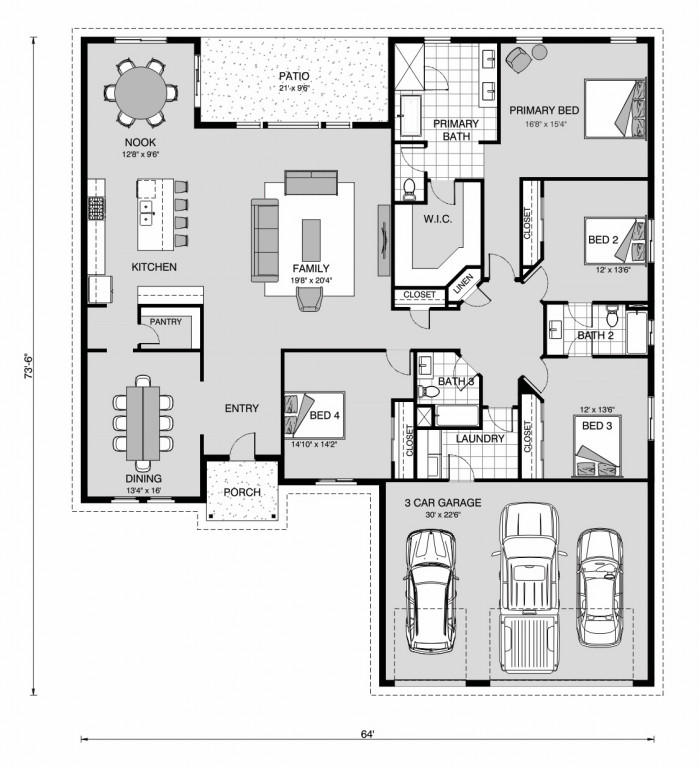Heritage 2998
- 4
- 3
- 2998 ft2
Contact Us
Please complete the form below and one of our friendly team will be in touch soon.
Heritage 2998
Heritage 2998
- 4
- 3
- 2998 ft2
Contact Us
Please complete the form below and one of our friendly team will be in touch soon.
Heritage 2998
Heritage 2998
- 4
- 3
- 3
-
Minimum Lot Width: 66ft
An elegant, spacious home that will have you living life to the fullest, the Heritage is perfectly balanced to cater to the needs of family life. The great room opens up to a large kitchen with bar stool seating, a delightful breakfast nook, and family room with access to the covered patio. Entertain guests in the formal dining room, just off the kitchen and entry. All bedrooms are located in the right wing of the home with two central bedrooms sharing a convenient Jack-and-Jill bathroom. The primary suite provides a luxurious retreat with 5-piece bath and large walk-in-closet.
Standard Features
- Laundry
Additional Features
- 2-10 Homebuyers Warranty

Download To Explore This Home
Download the Heritage 2998 brochure to get all details about the home. Alternatively, contact your local G.J. Gardner consultant to learn more about customizations and pricing on this home.
Download BrochureShaping homes around you
Trusted by over 36,000 families since 1983

Fill your details in to get help from a local expert on customizing your package
Please complete the form to download a copy of the home design flyer.
Facades
Contact us about this design
Find Your Nearest Home Builder
- Customer Portal
- House and Land Pricing
- Privacy Policy
-
(c) Copyright G.J. Gardner Homes 2025
Images and photographs may depict fixtures, finishes and features either not supplied by G.J. Gardner Homes or not included in any price stated. These items include furniture, swimming pools, pool decks, fences, landscaping. Price does not include all facades shown. For detailed home pricing, please talk to a new homes consultant.

