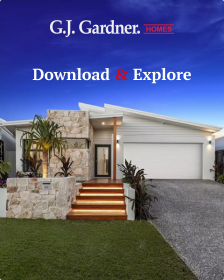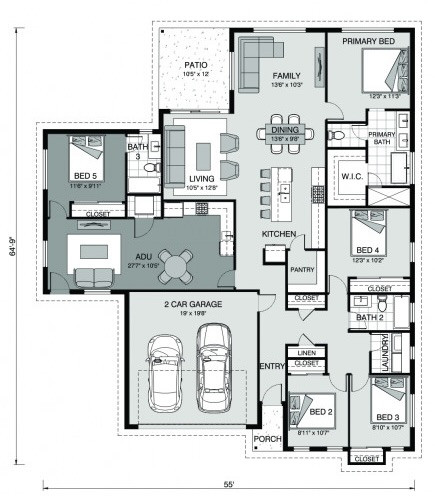Brighton 2311
- 5
- 3
- 2311 ft2
Contact Us
Please complete the form below and one of our friendly team will be in touch soon.
Brighton 2311
Brighton 2311
- 5
- 3
- 2311 ft2
Contact Us
Please complete the form below and one of our friendly team will be in touch soon.
Brighton 2311
Brighton 2311
- 5
- 3
- 2
-
Minimum Lot Width: 65ft
The Brighton proves you don’t need to sacrifice living space to achieve a functional dual living solution with its attached self-contained 574 square foot ADU. At the front of the home are three bedrooms, separated by the laundry, full bathroom and ample storage. The primary bedroom is set at the back of the home off the family room and provides a walk-in closet and 5-piece ensuite. Just off the main hallway you can access the attached 574 square foot ADU complete with full kitchen, separate living, bedroom and full bathroom. Internal and external entrances allow your guests or tenants to enjoy their privacy, or join in with family life in the main home’s spacious kitchen, living and dining areas. This ADU design can provide the ideal space you need for a growing family, rental income or a home office.
Standard Features
- Laundry
Additional Features
- 2-10 Homebuyers Warranty

Download To Explore This Home
Download the Brighton 2311 brochure to get all details about the home. Alternatively, contact your local G.J. Gardner consultant to learn more about customizations and pricing on this home.
Download BrochureShaping homes around you
Trusted by over 36,000 families since 1983

Fill your details in to get help from a local expert on customizing your package
Please complete the form to download a copy of the home design flyer.
Facades
Contact us about this design
Find Your Nearest Home Builder
- Customer Portal
- House and Land Pricing
- Privacy Policy
-
(c) Copyright G.J. Gardner Homes 2025
Images and photographs may depict fixtures, finishes and features either not supplied by G.J. Gardner Homes or not included in any price stated. These items include furniture, swimming pools, pool decks, fences, landscaping. Price does not include all facades shown. For detailed home pricing, please talk to a new homes consultant.

