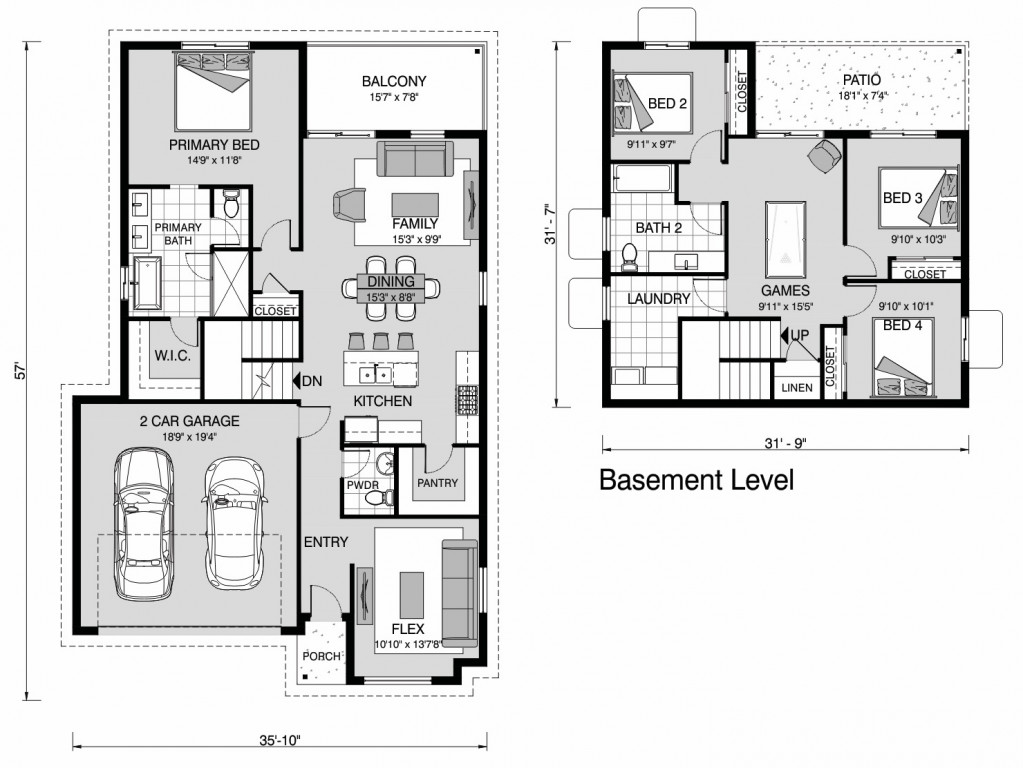From$587,884
Bayview 2107
- 4
- 2.5
- 24829 ft2
Download Flyer
Please complete the form to download a copy of the house and land package and one of our friendly team will be in touch to see how we can ensure this meets your needs.
Contact Us
Please complete the form below and one of our friendly team will be in touch soon.
From$587,884
Bayview 2107
- 4
- 2.5
- 24829 ft2
Bayview 2107
- 4
- 2.5
- 2
The Bayview is cleverly designed with a main floor and lower level to enhance sloping lots that angle down towards the back of the property. Upon entering the home on the upper floor, you will pass a flex space, ideal for a home office or bonus room.
The open living area flows seamlessly to the outside with a balcony overlooking the backyard and views of the surrounding landscape. The kitchen with walk-in pantry and island seating connects effortlessly with the living spaces, making entertaining delightful. The primary suite captures additional sloping lot views with its prime location just off the back of the home.
On the lower floor basement situated at the back of the home, the kids and guests will have their own space and potential views with a game room, three bedrooms, a full bathroom plus access to the covered back patio and backyard.
This design can be built on this lot and is listed with Richard Mayorga of 3D Realty & Property Management for $170k and is included in the asking price.
If you have any questions or are interested in this House & Land package contact Dinah Savage- New Home Consultant with G.J. Gardner Homes at (401) 256-0197.
Standard Features
- Balcony
- Dining
- Entry
- Family
- Games
- Laundry
- Patio
- Porch
- Powder Room
- Walk-in Pantry
Additional Features
- 2-10 Homebuyers Warranty
- 5 STAR Performance Guarantee
Download Flyer
Download the Bayview 2107 flyer to get all details about the home. Alternatively, contact your local G.J. Gardner consultant to learn more about customisations and pricing on this home.
Get In Touch
Find Your Nearest Home Builder
Images and photographs may depict fixtures, finishes and features either not supplied by G.J. Gardner Homes or not included in any price stated. These items include furniture, swimming pools, pool decks, fences, landscaping. Price does not include all facades shown. For detailed home pricing, please talk to a new homes consultant.

