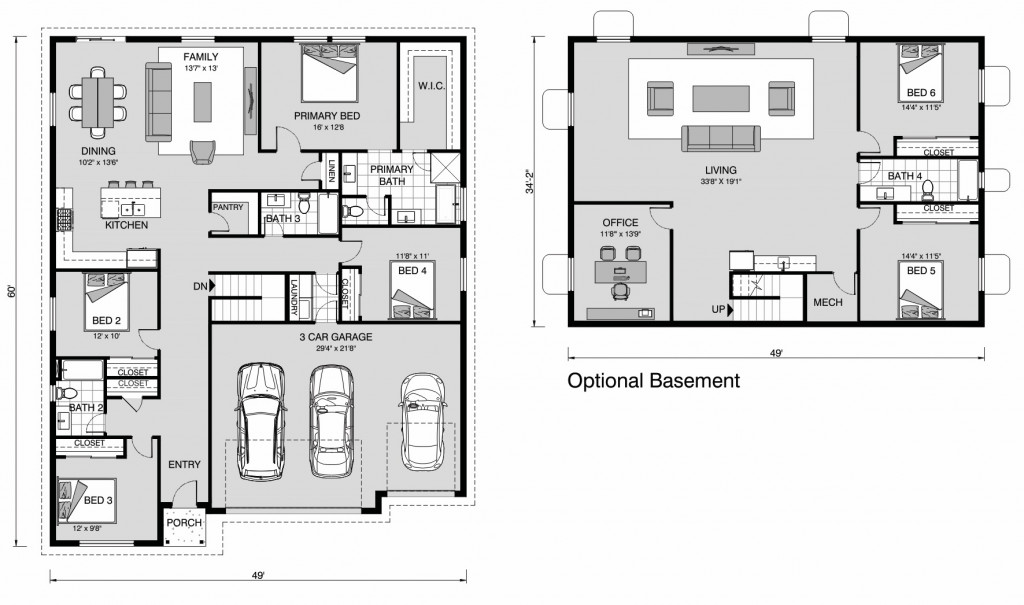From$504,500
Hampton 2129
- 4
- 3
- 156816 ft2
Download Flyer
Please complete the form to download a copy of the house and land package and one of our friendly team will be in touch to see how we can ensure this meets your needs.
Contact Us
Please complete the form below and one of our friendly team will be in touch soon.
From$504,500
Hampton 2129
- 4
- 3
- 156816 ft2
Hampton 2129
- 4
- 3
- 3
This land is everything you want and need. If you want to split into 3 parcels, no problem. Jeff Hines (317 709 6000), land listing realtor, can help answer any questions about this land.
**Price is for land and build only.
The Hampton is just one of many plans that will work on this piece of property. Contact Tami Medley (765 490 6008) to discuss all the possibilities.
The Hampton design is a brilliantly planned to suit and enhance standard sized lots while delivering both privacy and relaxation. The open plan living space begins with a centralized kitchen and walk-in pantry and seamlessly transitions to the dining area and family room. A well-placed main floor primary bedroom with ensuite has private hallway access and views of the backyard. The central hallway connects to an additional three guest bedrooms, two full bathrooms, laundry room and 3-car garage. This sharp home also features an optional basement that can be customized to suit your needs.
Standard Features
- Dining
- Entry
- Family
- Laundry
- Patio
- Porch
- Walk-in Pantry
Additional Features
- 2-10 Homebuyers Warranty
- Add a basement - NO problem
Download Flyer
Download the Hampton 2129 flyer to get all details about the home. Alternatively, contact your local G.J. Gardner consultant to learn more about customisations and pricing on this home.
Get In Touch
Find Your Nearest Home Builder
- Customer Portal
- Corporate
- Privacy Policy
-
(c) Copyright G.J. Gardner Homes 2024
Images and photographs may depict fixtures, finishes and features either not supplied by G.J. Gardner Homes or not included in any price stated. These items include furniture, swimming pools, pool decks, fences, landscaping. Price does not include all facades shown. For detailed home pricing, please talk to a new homes consultant.

