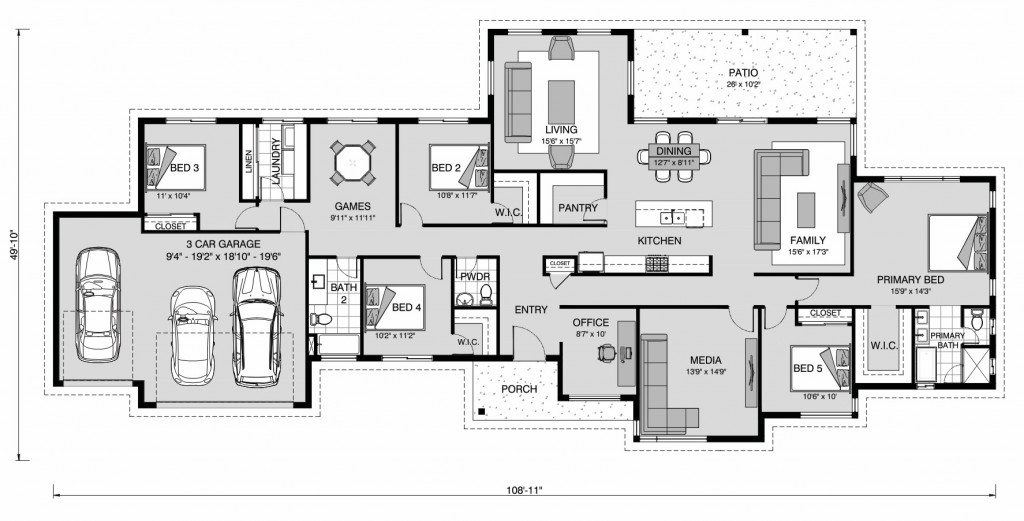From$887,025
Barclay 2865
- 4
- 2.5
- 12 ac
Download Flyer
Please complete the form to download a copy of the house and land package and one of our friendly team will be in touch to see how we can ensure this meets your needs.
Contact Us
Please complete the form below and one of our friendly team will be in touch soon.
From$887,025
Barclay 2865
- 4
- 2.5
- 12 ac
Barclay 2865
- 4
- 2.5
- 3
AVAILABLE TO BE BUILT – This package features a 12+ acre home site ( or two seperate 6 acre plots) with G.J. Gardner’s proposed Barclay 2865. This home features 2865 square feet of living space. 4 bedrooms, 2 1/2 bathrooms and a 3-car garage. Customize this plan, select from another G.J. Gardner pre-designed plan, or create your own custom plan! WE ARE TRULY CUSTOM- YOU CAN DO WHATEVER YOU WANT (county approval allowed). Designed for larger lots, this home is ideal for a growing family looking for more space and options. The Barclay fits the ever-changing needs of family life with four distinct living areas. The front of the home provides a dedicated home office, media room, and 5th bedroom. On the right wing, you’ll find the primary bedroom and ensuite with serene views of the backyard. The heart of the home demands attention from the entertaining kitchen and walk-in pantry with separate living and family rooms that flow outdoors to the covered patio. The left wing features the remaining bedrooms, full bathroom, half bath, laundry and bonus rooms, providing an ideal private space for kids or guests. Located in the rolling hills of Dade City and features one of the most beautiful views. This lot is surrounded by other very nice homes and agricultural land, and there is a preserve behind your lot as your back neighbor.
THIS LOT ALREADY HAS SURVEY, SEPTIC, AND WORKING WELL THAT ARE ALL NEW! this lot is near the Lake Jovita Golf and Country Club, St. Leo University, as well as being conveniently located near I-75, St Rd-52, and US-98. The vacant lot is listed by Laura Bloomer of Spirit Realty of Florida. To place an offer on the lot, OR CONSULT ABOUT HOME DESIGN. please contact JENNIFER HMIELEWSKI at 615-569-0165
OWNER: Gordon Greenlaw
MLS ID: T3459024
The asking price for the lot is $420,000 FOR ALL 12 ACRES.
OR: 6 acre parcel with slab, septic, well: $220,000
OR: neighboring 6 acre parcel, wooded: $190,000
The price listed includes the 12.+ acre lot and the proposed BARCLAY 2865 plan
The total sales price is an estimate and is subject to changes based on the consumer’s decisions, any unknown site building requirements, and the final home design.
Standard Features
- Dining
- Entry
- Family
- Games
- Laundry
- Media
- Office
- Patio
- Porch
- Powder Room
- Walk-in Pantry
Additional Features
- 2-10 Homebuyers Warranty
- Exclusive G.J. Gardner 5 Star Performance
- Architectural Engineered Plans & Survey
- 12-14 month Completion
- Land listed as all 12 acres: $420,000/ 6 acre parcel with slab: $220,000/ 6 acre parcel $190,000
- CONTACT Jennifer Hmielewski AT 615-569-0165
Download Flyer
Download the Barclay 2865 flyer to get all details about the home. Alternatively, contact your local G.J. Gardner consultant to learn more about customisations and pricing on this home.
Get In Touch
Find Your Nearest Home Builder
- Customer Portal
- Corporate
- Privacy Policy
-
(c) Copyright G.J. Gardner Homes 2024
Images and photographs may depict fixtures, finishes and features either not supplied by G.J. Gardner Homes or not included in any price stated. These items include furniture, swimming pools, pool decks, fences, landscaping. Price does not include all facades shown. For detailed home pricing, please talk to a new homes consultant.

