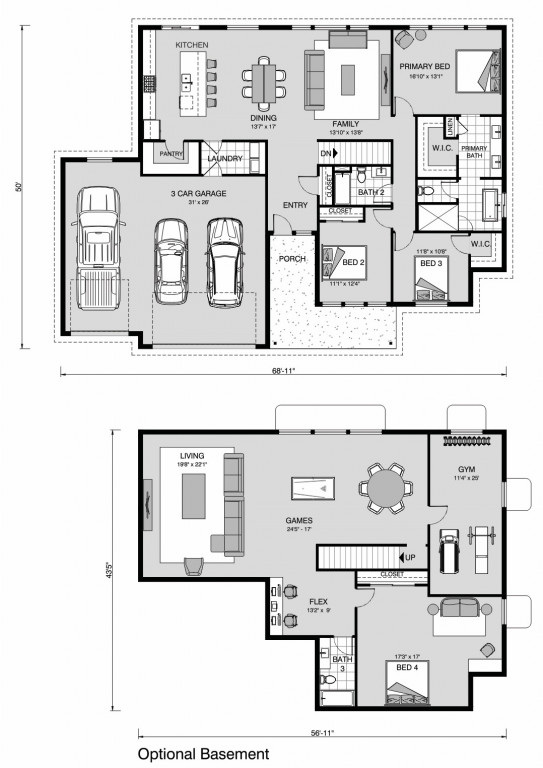From$762,448
Regatta 1965
- 3
- 2
- 24393.6 ft2
Download Flyer
Please complete the form to download a copy of the house and land package and one of our friendly team will be in touch to see how we can ensure this meets your needs.
Contact Us
Please complete the form below and one of our friendly team will be in touch soon.
From$762,448
Regatta 1965
- 3
- 2
- 24393.6 ft2
Regatta 1965
- 3
- 2
- 3
Welcome to the Regatta, a stunning embodiment of mountain modern living. With elegant spatial flow and smart design, this home seamlessly blends sophistication with the rugged beauty of its mountain surroundings. The living area, the heart of the home, effortlessly integrates the kitchen, dining, and family room, while a wall of windows and sliding doors to the backyard flood the space with natural light, offering endless indoor-outdoor living opportunities. The generous primary bedroom, privately positioned at the back of the home, boasts a spacious walk-in closet and luxurious 5-piece bath. At the front of this remarkable home, two additional bedrooms and a full bathroom await. Additionally, an optional basement provides more opportunities, whether it’s additional bedrooms, bathrooms, a home office, game room, home gym, or more. This and all of our home designs are fully customizable to suite your needs perfectly. Contact us to get started today!
Standard Features
- Dining
- Entry
- Family
- Laundry
- Porch
- Walk-in Pantry
Additional Features
- 2-10 Homebuyers Warranty
- Trees
- Wildlife
Download Flyer
Download the Regatta 1965 flyer to get all details about the home. Alternatively, contact your local G.J. Gardner consultant to learn more about customisations and pricing on this home.
Get In Touch
Find Your Nearest Home Builder
- Customer Portal
- Corporate
- Privacy Policy
-
(c) Copyright G.J. Gardner Homes 2024
Images and photographs may depict fixtures, finishes and features either not supplied by G.J. Gardner Homes or not included in any price stated. These items include furniture, swimming pools, pool decks, fences, landscaping. Price does not include all facades shown. For detailed home pricing, please talk to a new homes consultant.

