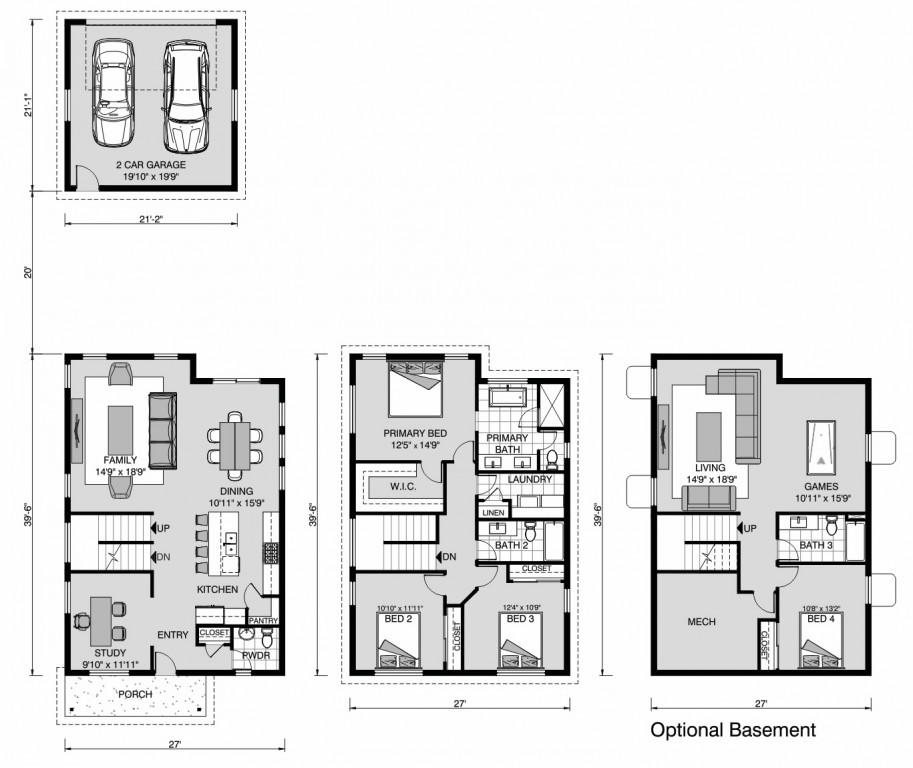From$1,053,431
Nantucket 2068
- 3
- 2.5
- 1.37 ac
Download Flyer
Please complete the form to download a copy of the house and land package and one of our friendly team will be in touch to see how we can ensure this meets your needs.
Contact Us
Please complete the form below and one of our friendly team will be in touch soon.
From$1,053,431
Nantucket 2068
- 3
- 2.5
- 1.37 ac
Nantucket 2068
- 3
- 2.5
- 2
Discover the epitome of modern living with “The Nantucket,” an ingeniously designed two-story masterpiece. As you step through the charming front porch, you’re greeted by a grand entry that effortlessly divides a convenient powder bath and a dedicated home office, perfectly positioned for privacy and productivity. The heart of this home is the expansive main living area, where a great kitchen beckons, seamlessly connecting to the dining and family room, perfect for gatherings of any sort. Ascend the staircase to the second floor, where tranquility awaits in the primary bedroom. This sanctuary features an ensuite bathroom and a walk-in closet, providing a haven of relaxation and style. On the opposite side of the home, two additional bedrooms, a full bathroom, and a spacious laundry room create a private retreat for family members or guests. The detached 2-car garage adds flexibility to any and all projects. The possibilities don’t end there – envision a custom lifestyle in the optional basement, a blank canvas awaiting your personal touch to transform it into the perfect space for recreation, relaxation, or entertainment. Customize this home in its entirety to suit your unique preferences and style.
Standard Features
- Dining
- Entry
- Family
- Laundry
- Porch
- Powder Room
- Study
- Walk-in Pantry
Additional Features
- 2-10 Homebuyers Warranty
Download Flyer
Download the Nantucket 2068 flyer to get all details about the home. Alternatively, contact your local G.J. Gardner consultant to learn more about customisations and pricing on this home.
Get In Touch
Find Your Nearest Home Builder
- Customer Portal
- Corporate
- Privacy Policy
-
(c) Copyright G.J. Gardner Homes 2024
Images and photographs may depict fixtures, finishes and features either not supplied by G.J. Gardner Homes or not included in any price stated. These items include furniture, swimming pools, pool decks, fences, landscaping. Price does not include all facades shown. For detailed home pricing, please talk to a new homes consultant.

