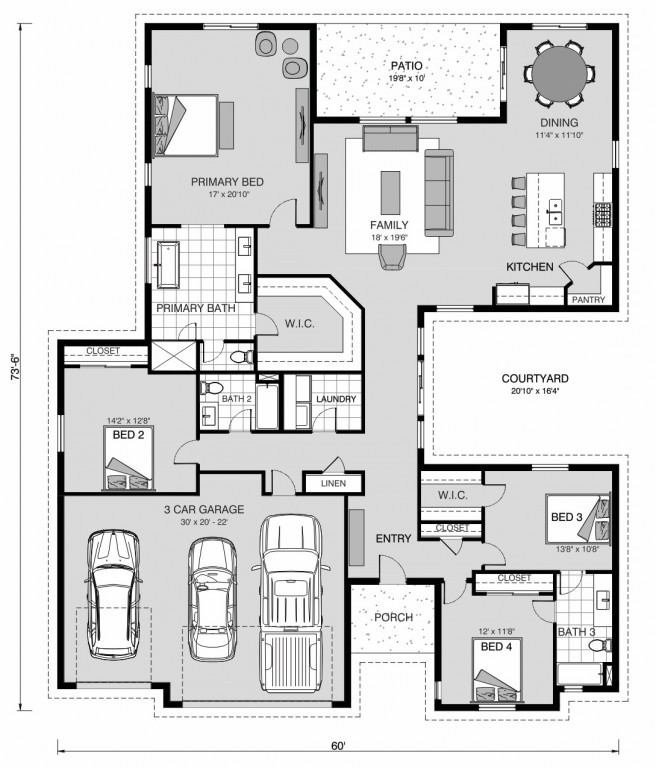From$1,165,342
Catalina 2693
- 4
- 3
- 51270 ft2
Download Flyer
Please complete the form to download a copy of the house and land package and one of our friendly team will be in touch to see how we can ensure this meets your needs.
Contact Us
Please complete the form below and one of our friendly team will be in touch soon.
From$1,165,342
Catalina 2693
- 4
- 3
- 51270 ft2
Catalina 2693
- 4
- 3
- 3
The Catalina is a spacious family home packed with features and constructed around two clearly defined outdoor spaces. Natural light and fresh air are bountiful in the open concept living area surrounded by the outdoors with large windows that welcome it inside. The gourmet kitchen including pantry, dining and family room flows to a covered patio to the left and central courtyard to the right, making entertaining a breeze. A private and luxurious primary bedroom with ensuite and walk-in closet, plus three additional bedrooms, two full bathrooms and a laundry room complete the picture. Enjoy all of the comforts of nature with this great design and experience the home you’ve always wanted.
Relocate and build your dream home within an exclusive new development located in the town of Mead, Colorado. Range View Estates offers oversized 1 acre plus lots each unique in their own way. This premium community will be known for providing its homeowner’s panoramic mountain views, tranquility and privacy. Unlike many developments in Northern Colorado, Range View Estates does allow for domestic animals and chickens. Each lot has the opportunity to build a detached outbuilding or shop with a maximum of 3200 SQ FT. Here you are within the award-winning St Vrain Valley School District with a total of 9 town-owned parks to take full advantage of. Customize your very own new slice of serenity with endless options!
NO HIDDEN COSTS – G.J. Gardner offers a fixed price contract on your desired home. Price listed includes the lot and G.J. Gardner Home. In addition, an allowance has been added for all site work, permits, utilities, school fees, etc.
As with any G.J. Gardner Home, we can customize this plan to suite your lifestyle. Contact one of our Design Centers today!
Gabby Zeidler
970.222.4262
gabby.zeidler@gjgardner.com
Standard Features
- Courtyard
- Dining
- Entry
- Family
- Laundry
- Patio
- Porch
- Walk-in Pantry
Additional Features
- 2-10 Homebuyers Warranty
Download Flyer
Download the Catalina 2693 flyer to get all details about the home. Alternatively, contact your local G.J. Gardner consultant to learn more about customisations and pricing on this home.
Get In Touch
Find Your Nearest Home Builder
Images and photographs may depict fixtures, finishes and features either not supplied by G.J. Gardner Homes or not included in any price stated. These items include furniture, swimming pools, pool decks, fences, landscaping. Price does not include all facades shown. For detailed home pricing, please talk to a new homes consultant.

