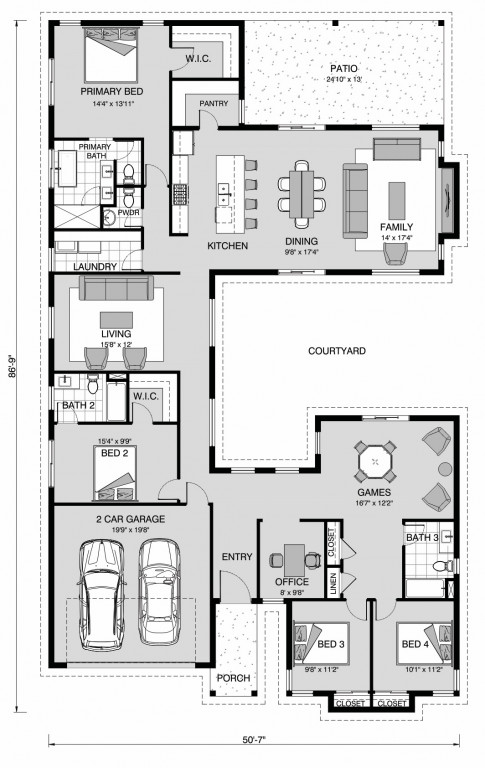Woodlands 2752
- 4
- 3.5
- 2752 ft2
Contact Us
Please complete the form below and one of our friendly team will be in touch soon.
Woodlands 2752
Woodlands 2752
- 4
- 3.5
- 2
-
Minimum Lot Width: 61ft
The Woodlands design embodies nature with open space flowing out to a central courtyard to create the ultimate home for indoor-outdoor living. Three separate living areas wrap around a central courtyard allowing natural light and cooling cross breezes throughout the home. The chef’s kitchen with walk-in pantry opens to the dining and family room, leading to a covered back patio area making hosting a breeze. A private and luxurious primary bedroom with ensuite and walk in closet are tucked away at the back. Just off of the central courtyard is a formal living area and bedroom with ensuite. Kids and guests alike will love their own space at the front of the home complete with an office, game room with courtyard access, two additional bedrooms and a full bath.
Standard Features
- Porch
- Entry
- Office
- Games
- Walk-in Pantry
- Courtyard
- Family
- Dining
- Patio
- Powder Room
- Laundry
Additional Features
- 2-10 Homebuyers Warranty
Download Brochure
Download the Woodlands 2752 brochure to get all details about the home. Alternatively, contact your local G.J. Gardner consultant to learn more about customisations and pricing on this home.
Download Brochure
Please complete the form below to download a copy of our Woodlands 2752 brochure and one of our friendly team will be in touch to provide more tailored information and pricing.
Facades
Contact us about this design
Find Your Nearest Home Builder
Images and photographs may depict fixtures, finishes and features either not supplied by G.J. Gardner Homes or not included in any price stated. These items include furniture, swimming pools, pool decks, fences, landscaping. Price does not include all facades shown. For detailed home pricing, please talk to a new homes consultant.

