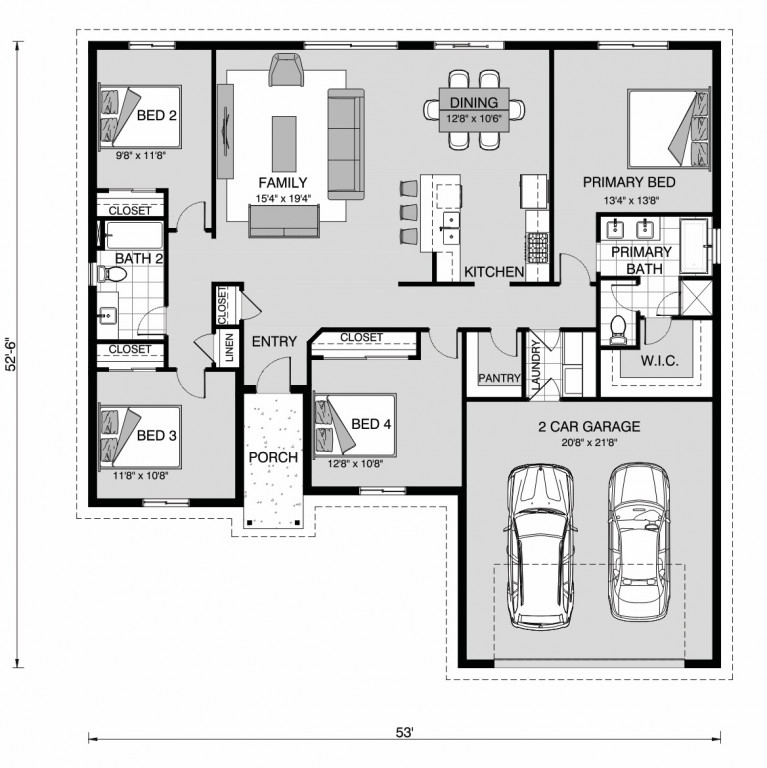Oakland 1817
- 4
- 2
- 1817 ft2
Contact Us
Please complete the form below and one of our friendly team will be in touch soon.
Oakland 1817
Oakland 1817
- 4
- 2
- 2
-
Minimum Lot Width: 63ft
Bringing everyone together with simplicity and functionality, the Oakland delivers a balanced home for the modern family. Entertaining is made easy with an open concept living area blending the family, dining and kitchen areas, complete with peninsula barstool seating and walk-in pantry. The primary bedroom with 5-piece ensuite is located at the back of the home for added privacy. At the opposite side of this thoughtful plan are two additional bedrooms with a shared full bathroom. Taking inspiration from the simple pleasures in life, the Oakland lets you easily enjoy your home just the way you should.
Standard Features
- Dining
- Entry
- Family
- Laundry
- Porch
- Walk-in Pantry
Additional Features
- 2-10 Homebuyers Warranty
Download Brochure
Download the Oakland 1817 brochure to get all details about the home. Alternatively, contact your local G.J. Gardner consultant to learn more about customisations and pricing on this home.
Download Brochure
Please complete the form below to download a copy of our Oakland 1817 brochure and one of our friendly team will be in touch to provide more tailored information and pricing.
Facades
Contact us about this design
Find Your Nearest Home Builder
- Customer Portal
- Corporate
- Privacy Policy
-
(c) Copyright G.J. Gardner Homes 2024
Images and photographs may depict fixtures, finishes and features either not supplied by G.J. Gardner Homes or not included in any price stated. These items include furniture, swimming pools, pool decks, fences, landscaping. Price does not include all facades shown. For detailed home pricing, please talk to a new homes consultant.

