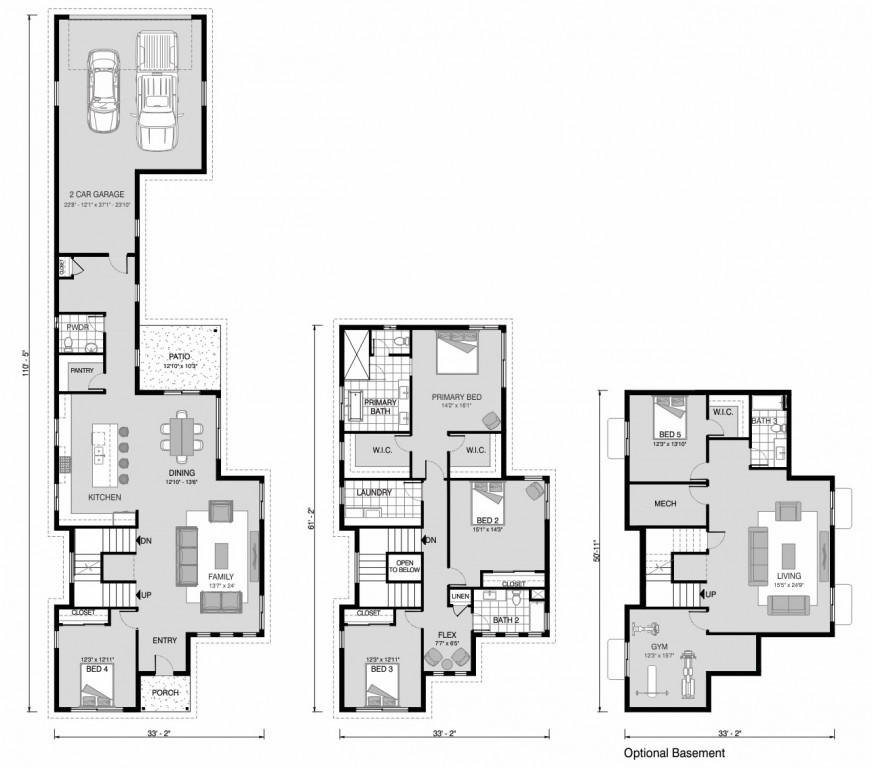Monroe 3333
- 4
- 2.5
- 3333 ft2
Contact Us
Please complete the form below and one of our friendly team will be in touch soon.
Monroe 3333
Monroe 3333
- 4
- 2.5
- 2
-
Minimum Lot Width: 43ft
An ideal plan for narrow urban lots, the Monroe is carefully created to provide maximum comfort and privacy for the entire family. Entertain with ease from the kitchen with walk-in pantry and island barstool seating. A generous open concept living space, encased by windows and sliding glass doors, soaks in natural light and breezes before flowing out to the covered back patio. Up front sits a bedroom, perfect for guests or an office. The back hall gives convenient access to an oversized 2-car garage with plenty of storage and an optional mud room. Upstairs are two additional bedrooms sharing a central hall bathroom and bonus living space, along with the primary bedroom at the back of the home that features a luxurious ensuite and two separate walk-in closets. An optional basement that can be customized to suit your needs perfectly compliments this delightful design.
Standard Features
- Entry
- Family
- Dining
- Patio
- Porch
- Powder Room
- Laundry
- Walk-in Pantry
Additional Features
- 2-10 Homebuyers Warranty
Download Brochure
Download the Monroe 3333 brochure to get all details about the home. Alternatively, contact your local G.J. Gardner consultant to learn more about customisations and pricing on this home.
Download Brochure
Please complete the form below to download a copy of our Monroe 3333 brochure and one of our friendly team will be in touch to provide more tailored information and pricing.
Facades
Contact us about this design
Find Your Nearest Home Builder
- Customer Portal
- Corporate
- Privacy Policy
-
(c) Copyright G.J. Gardner Homes 2024
Images and photographs may depict fixtures, finishes and features either not supplied by G.J. Gardner Homes or not included in any price stated. These items include furniture, swimming pools, pool decks, fences, landscaping. Price does not include all facades shown. For detailed home pricing, please talk to a new homes consultant.

