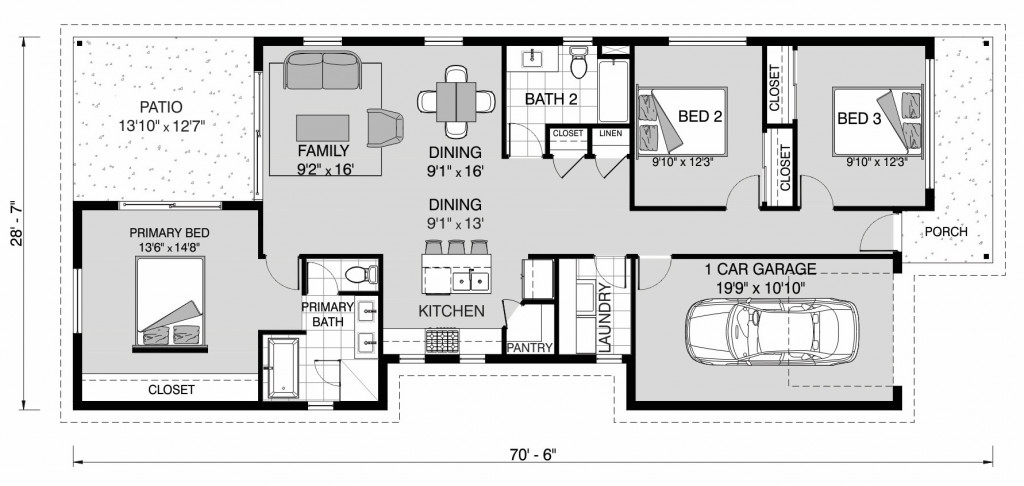Lincoln 1371
- 3
- 2
- 1371 ft2
Contact Us
Please complete the form below and one of our friendly team will be in touch soon.
Lincoln 1371
Lincoln 1371
- 3
- 2
- 1
-
Minimum Lot Width: 39ft
The Lincoln is a high performing three bedroom home designed for compact lots and urban living. The primary suite at the back of the home is separate from the other bedrooms, providing a well appointed ensuite, walk-in closet and access to the covered back patio. Ideally positioned at the front are two bedrooms and a main bathroom. The open plan living area flows naturally from the kitchen, dining and family space to a covered patio, providing additional space to entertain and relax after a long day. The laundry room and 1-car garage round out this thoroughly functional plan.
Standard Features
- Dining
- Entry
- Family
- Laundry
- Porch
- Patio
- Walk-in Pantry
Additional Features
- 2-10 Homebuyers Warranty
Download Brochure
Download the Lincoln 1371 brochure to get all details about the home. Alternatively, contact your local G.J. Gardner consultant to learn more about customisations and pricing on this home.
Download Brochure
Please complete the form below to download a copy of our Lincoln 1371 brochure and one of our friendly team will be in touch to provide more tailored information and pricing.
Facades
Contact us about this design
Find Your Nearest Home Builder
Images and photographs may depict fixtures, finishes and features either not supplied by G.J. Gardner Homes or not included in any price stated. These items include furniture, swimming pools, pool decks, fences, landscaping. Price does not include all facades shown. For detailed home pricing, please talk to a new homes consultant.

