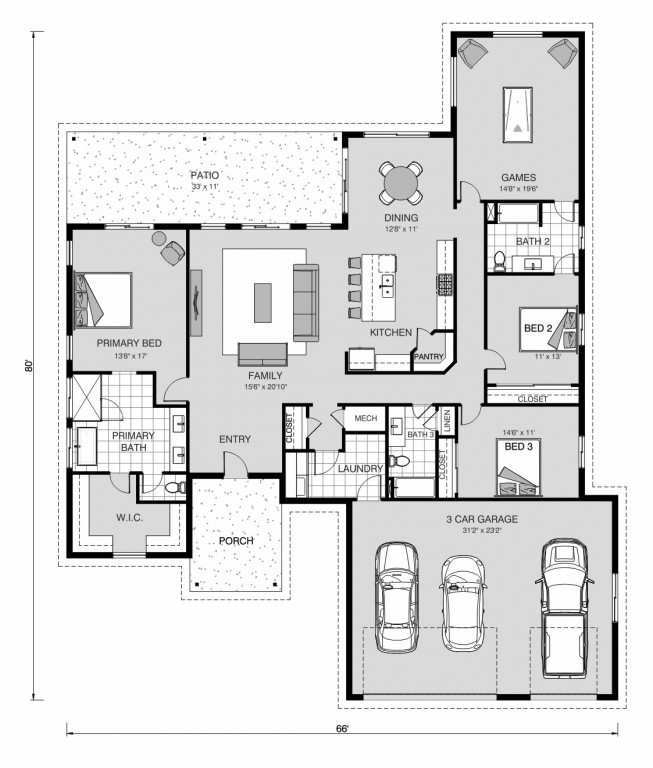Jackson 2645
- 3
- 3
- 2645 ft2
Contact Us
Please complete the form below and one of our friendly team will be in touch soon.
Jackson 2645
Jackson 2645
- 3
- 3
- 3
-
Minimum Lot Width: 76ft
Specifically designed with indoor-outdoor living in mind, the Jackson provides two distinct living areas and plenty of space for the entire family. The focal point of this design is the expansive covered back patio with convenient access from the primary bedroom, family room and dining area. The L-shaped kitchen with center island overlooks an open concept living area, giving you an ideal space to entertain all year round. All three additional bedrooms are set apart from the primary suite and feature their own private living space at the back of the home. Two full bathrooms and a laundry room complete the right wing of the Jackson design. Highly adaptable to your changing needs and loaded with features, all rooms blend together to create a relaxed and enjoyable environment for you, your family and guests. From entertaining and celebrating to relaxing with movie nights in, the Jackson offers something for everyone.
Standard Features
- Porch
- Entry
- Family
- Patio
- Games
- Walk-in Pantry
- Dining
- Laundry
Additional Features
- 2-10 Homebuyers Warranty
Download Brochure
Download the Jackson 2645 brochure to get all details about the home. Alternatively, contact your local G.J. Gardner consultant to learn more about customisations and pricing on this home.
Download Brochure
Please complete the form below to download a copy of our Jackson 2645 brochure and one of our friendly team will be in touch to provide more tailored information and pricing.
Facades
Contact us about this design
Find Your Nearest Home Builder
- Customer Portal
- Corporate
- Privacy Policy
-
(c) Copyright G.J. Gardner Homes 2024
Images and photographs may depict fixtures, finishes and features either not supplied by G.J. Gardner Homes or not included in any price stated. These items include furniture, swimming pools, pool decks, fences, landscaping. Price does not include all facades shown. For detailed home pricing, please talk to a new homes consultant.

