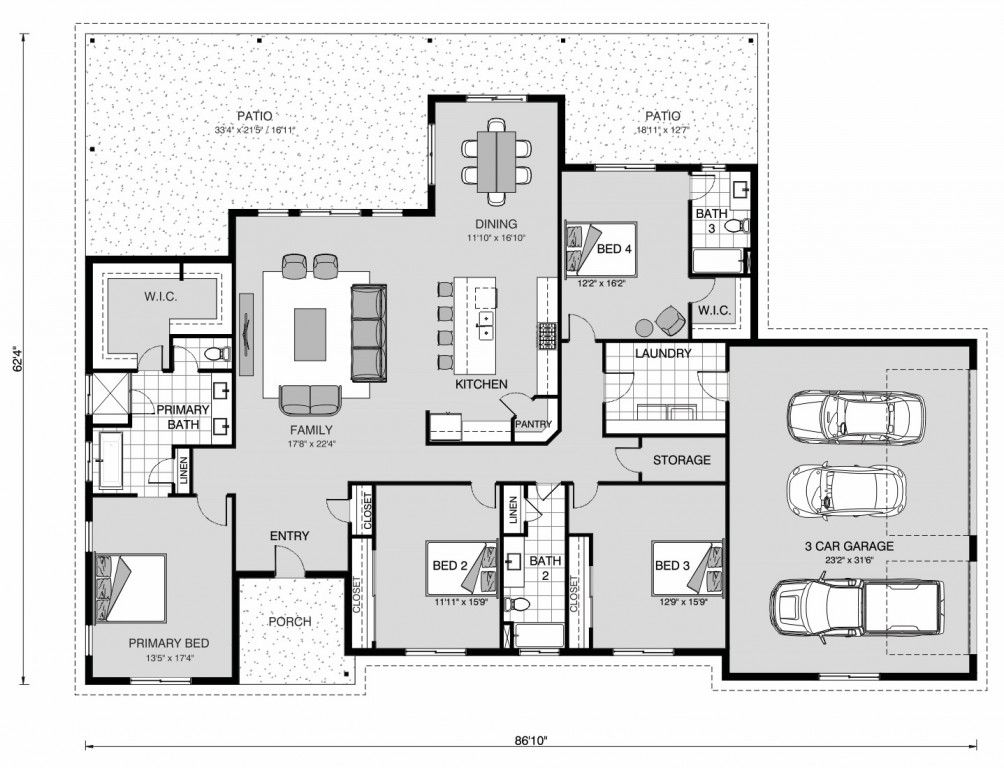Glendale 2832
- 4
- 3
- 2832 ft2
Contact Us
Please complete the form below and one of our friendly team will be in touch soon.
Glendale 2832
Glendale 2832
- 4
- 3
- 3
-
Minimum Lot Width: 97ft
Built for entertaining, the Glendale features an open kitchen blending seamlessly with family and dining areas that provide convenient access to an expansive back patio spanning the width of the home. The spacious primary bedroom is separated by the entry and is a private retreat set apart from three additional bedrooms, one with an ensuite and patio access that is perfect for guests. Enjoy endless outdoor living options year-round with the covered back patio. A three car garage provides additional storage. Allow yourself to imagine the lifestyle you’ve always wanted, in the home you deserve!
Standard Features
- Dining
- Entry
- Laundry
- Patio
- Porch
- Walk-in Pantry
Additional Features
- 2-10 Homebuyers Warranty
Download Brochure
Download the Glendale 2832 brochure to get all details about the home. Alternatively, contact your local G.J. Gardner consultant to learn more about customisations and pricing on this home.
Download Brochure
Please complete the form below to download a copy of our Glendale 2832 brochure and one of our friendly team will be in touch to provide more tailored information and pricing.
Facades
Contact us about this design
Find Your Nearest Home Builder
- Customer Portal
- Corporate
- Privacy Policy
-
(c) Copyright G.J. Gardner Homes 2024
Images and photographs may depict fixtures, finishes and features either not supplied by G.J. Gardner Homes or not included in any price stated. These items include furniture, swimming pools, pool decks, fences, landscaping. Price does not include all facades shown. For detailed home pricing, please talk to a new homes consultant.

