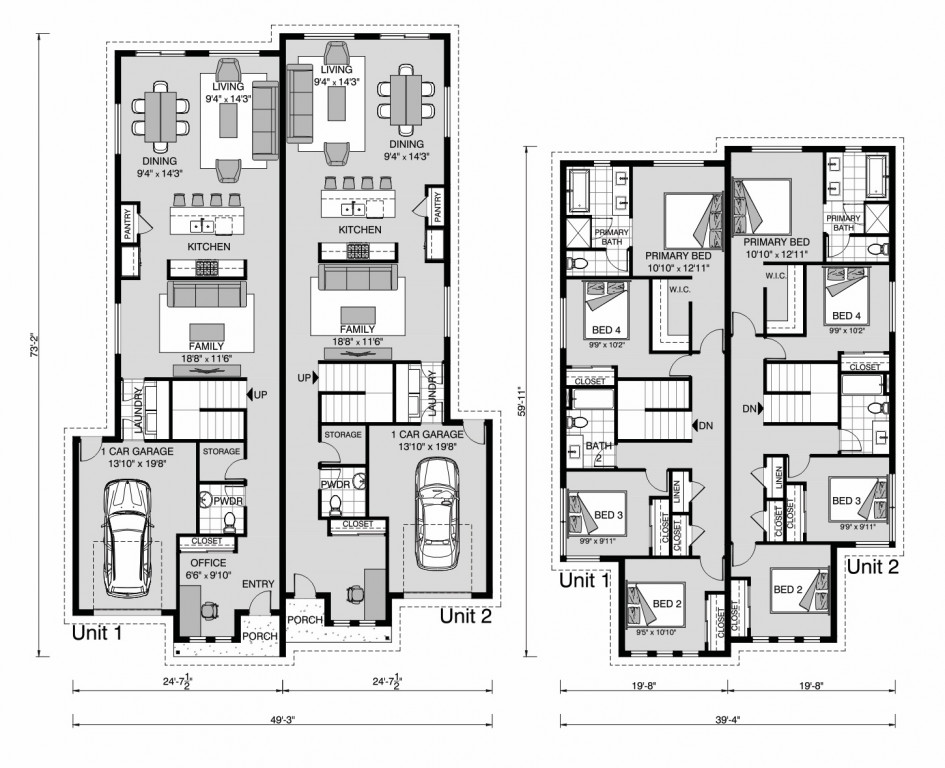Coronado 4460
- 8
- 5
- 4460 ft2
Contact Us
Please complete the form below and one of our friendly team will be in touch soon.
Coronado 4460
Coronado 4460
- 8
- 5
- 2
-
Minimum Lot Width: 60ft
The Coronado is a two-story duplex cleverly configured with an offset mirrored layout with matching features, divided by a central wall with stunning curb appeal. Each 2,230 square foot unit features 4 bedrooms, 2.5 bathrooms, 1-car garage, an office, laundry room, and two separate living areas. The Coronado is both flexible and smart, providing an ideal home and investment for families, couples and individuals alike. A beautiful kitchen anchoring the substantial open main room creates a natural hub between the living and dining areas at the back and a central family room. With an optional patio area and large sliding doors, immersing yourself in the outdoors has never been easier. For added sanctuary, the second floor delivers with 3 bedrooms, a full bath and back side primary retreat with walk in closet and ensuite for the touch of luxury you deserve.
Standard Features
- Porch
- Entry
- Office
- Powder Room
- Storage Room
- Laundry
- Family
- Pantry
- Dining
Additional Features
- 2-10 Homebuyers Warranty
Download Brochure
Download the Coronado 4460 brochure to get all details about the home. Alternatively, contact your local G.J. Gardner consultant to learn more about customisations and pricing on this home.
Download Brochure
Please complete the form below to download a copy of our Coronado 4460 brochure and one of our friendly team will be in touch to provide more tailored information and pricing.
Facades
Contact us about this design
Find Your Nearest Home Builder
Images and photographs may depict fixtures, finishes and features either not supplied by G.J. Gardner Homes or not included in any price stated. These items include furniture, swimming pools, pool decks, fences, landscaping. Price does not include all facades shown. For detailed home pricing, please talk to a new homes consultant.

