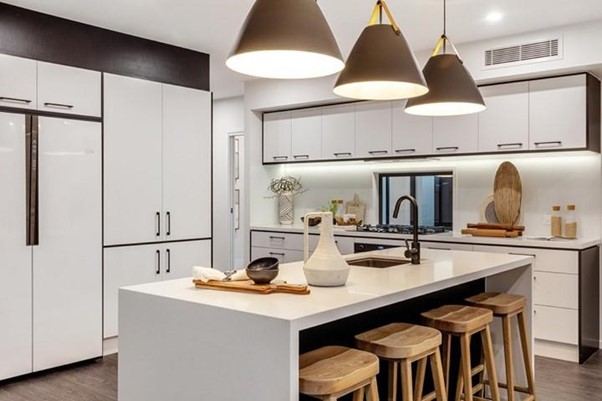
“It’s not easy being green”. Sorry, Kermit, you’re wrong – at least when it comes to building an energy-efficient home. There’s no better time to reduce your environmental footprint and slash your utility bills – forever.
While every new home must meet minimum energy efficiency standards, there’s potential to take it a whole lot further. Not only do you stand to gain on reduced utility bills, but a report in the Herald-Sun said that interest in energy efficient homes was rising, and may add to the value of a home.
Energy-efficient home designs are no longer just trendy: they are a lifestyle. This means the decisions you make today about how you design your home will have significant consequences when it comes time to re-sell. Understanding the link between your budget and the global consequences of your decisions makes you far better positioned to predict the attitudes of the buyers of the future.
A green attitude is already evident in the buying habits of millennials, as they pride themselves on being the first generation willing to pay significantly more for products that are more considerate of their impact on the environment, and this, of course, will include the houses they choose to buy. Millennials will not haggle solely on price, they will also negotiate on the specific ways their homes are both energy-efficient and environmentally friendly. This attitude has brought new meaning to the term “investment” and needs to be considered when talking to your builder about how to design an energy-efficient home.
Decide upfront; communicate early
If energy efficiency is on your radar, you’ll achieve the best results if you commit to the idea at the very earliest stages of your building project: as you’re choosing land and creating a home design. Your builder and designer then have the chance to provide a full range of ideas and options.
Sustainable design
When it comes to land and overall design, you’ll need to think about aspect and house orientation. Ideally, you want living areas to be north-facing to soak up winter sun; to limit windows on the east and west (or shade them well); and allow for cross-ventilation. You might choose to locate service areas like the garage and laundry in areas that would normally require extra heating or cooling.
Size does matter when it comes to sustainability. It’s important to choose a floor plan that’s just what you need; without unnecessary extra spaces. You might decide to forgo a media room, or a second living area for example.
Then there’s smart use of space. By creating zoned areas of rooms with similar uses, you can save on heating and cooling costs. With high ceilings and open plan designs, creative solutions can limit the energy drain: such as well-placed doors or room-dividing screens.
G.J. Gardner Homes designs can be easily adapted and customized to provide additional energy efficiency. In some areas, we offer a range of highly efficient homes such as the Sterling 1816 which provide adaptable features, great looks and an included solar power system. .
The design decisions you make are critical: they’ll impact your heating, cooling and water costs for years to come.
The Glenview range of house designs are highly energy efficient.
Building choices
This is where your builder can become your eco buddy. If you make it clear that efficiency is a priority, your builder can offer additional choices such as:
- Advice on materials selection for walls, roofs and floors to add to energy efficiency and decrease maintenance
- Additional insulation, for the house and for areas such as skylights
- Solar hot water and solar power. New technology means you can now store solar energy and manage energy usage proactively
- Rain water tanks and greywater for toilets and laundries
- Use of water-saving taps and shower heads
- Low energy lighting, such as LED
- Installing fans and air-conditioning (AC)

Landscaping for your location
Again, make sure you tell your landscaper that you’re trying to maximize energy efficiency. Plant selection and placement can make a difference. It might be a matter of:
- Choosing drought-resistant plants
- Minimizing lawn areas
- Using vegetation to block the sun in exposed areas or let light through in cool areas
Over to you
Then it’s up to you for the big choices and the everyday ones that impact your utility bills. The big choices include buying energy-efficient appliances that are suitably sized for your spaces. The everyday choices are about where and when to use energy in your home, whether it’s turning on the AC vs opening some windows.
A final word on cost
But won’t it cost a lot to make a home energy efficient? That’s the perception, but the numbers stack up when you look at the payoff. The U.S. Department of Energy estimates households can save 30% on utility bills, which can yield a greater return relative to the initial investment. And that’s not to mention the creature comforts you’ll enjoy from a new home that’s climate optimized; or the satisfaction of knowing you’re doing your bit for environmental sustainability.





